- Bedrooms 3
- Bathrooms 2
Description
Positioned in one of Gawler’s most established, family-friendly streets, this slate-fronted 3-bedroom home delivers flexible living, fantastic entertaining spaces, and highly desirable street appeal — all on a spacious 866m² block.
With three genuine living areas — formal lounge, open-plan family zone, and a versatile rumpus/retreat — this home is designed to grow with you. High ceilings, ducted comfort, and solar power help keep energy costs down while enhancing everyday living.
🏡 Property Features
• 3 bedrooms — master with WIR & ensuite, BIRs in bedrooms 2 & 3
• 3 living areas — Lounge | Family | Rumpus/Teenage retreat
• Well-appointed kitchen with dishwasher & walk-in pantry
• Solar system to reduce power bills
• Reverse cycle heating & cooling
• Double carport with auto roller doors
• Multiple outdoor entertaining zones — pergola + covered area
• Spacious backyard with potential for pool or shed (STCC)
• Beautiful wide frontage and charming street appeal
• Year Built | 1994
• Land Size | 866 m²
• Frontage | 21.7m (Front) | 22.8m (Back)
• Block Depth | Left 32.5m | Right 45.4m
• Zoning | General Neighbourhood (GN)
• Local Council | The Town of Gawler
• Easements | NIL
• Water Rates – Supply | $82.30 per quarter
• Water Rates – Sewerage | $94.00 per quarter
• ESL | $214.10 per year
• Council Rates | $499 per quarter
Rental estimate | $630–$680 per week
Strong demand area, family-friendly, low vacancy rates.
📍 Location Highlights
• Close to great schools — Gawler East Primary, Trinity College + childcare
• Minutes to parks, cafés, supermarkets & transport links
• 20 mins to the Barossa Valley
• 49 mins to Adelaide CBD
• 50 mins to Adelaide Airport
• Rapid Northern Expressway access for an easy commute
A perfect balance of lifestyle, convenience and future opportunity.
Show MoreFloorplans
Location
Similar Properties
A Beautifully Updated Home Offering Space, Comfort & Ease
1051 Stebonheath Road, Munno Para West Details- 3 bedrooms
- 2 bathrooms
- 2 car spaces
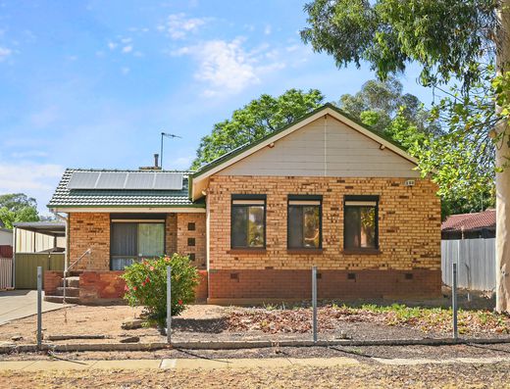
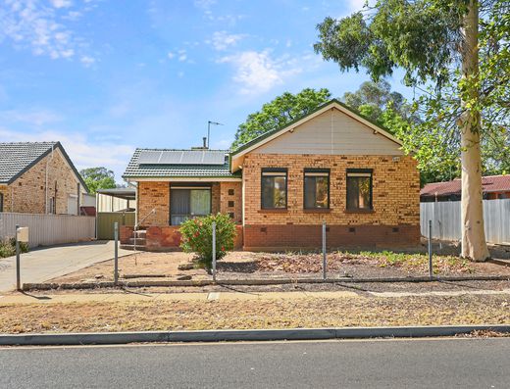
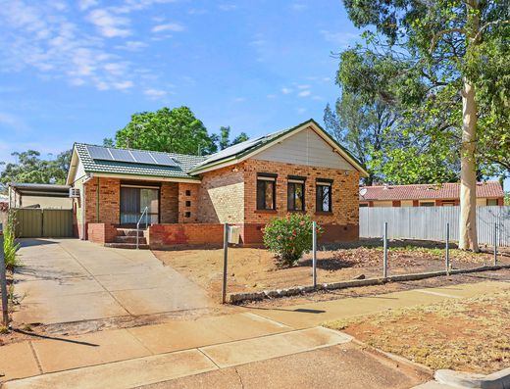
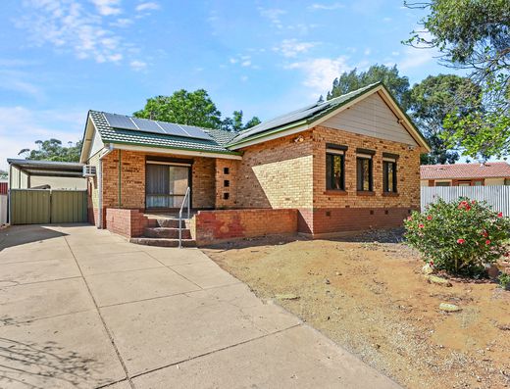
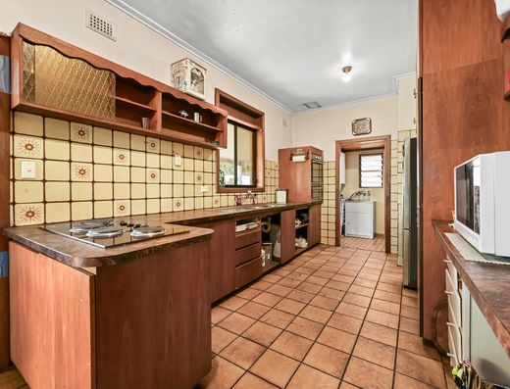
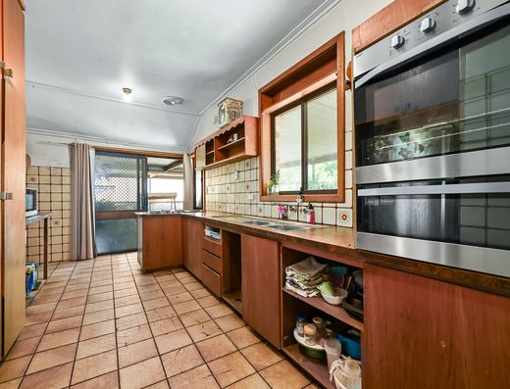
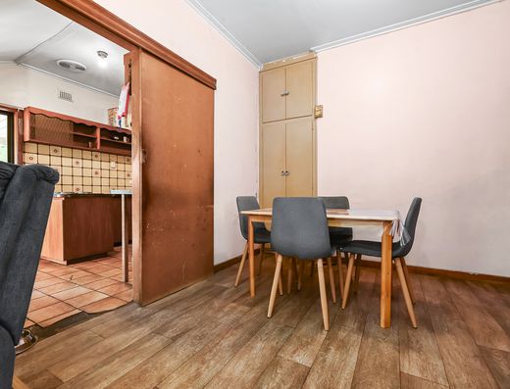
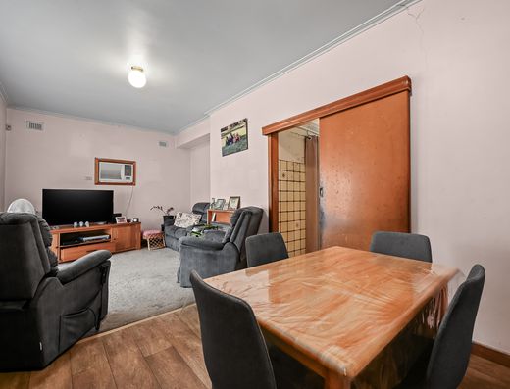
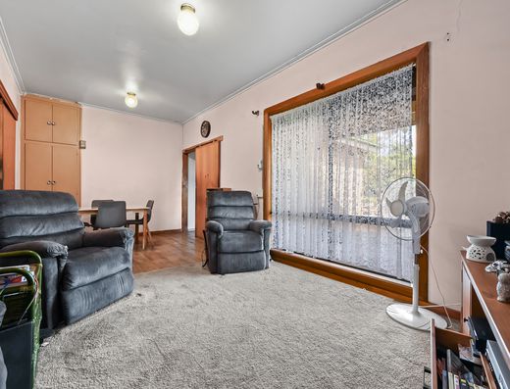
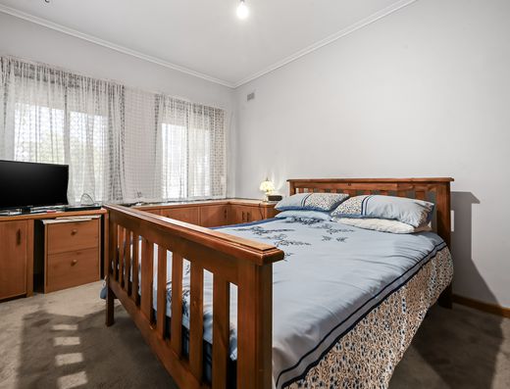
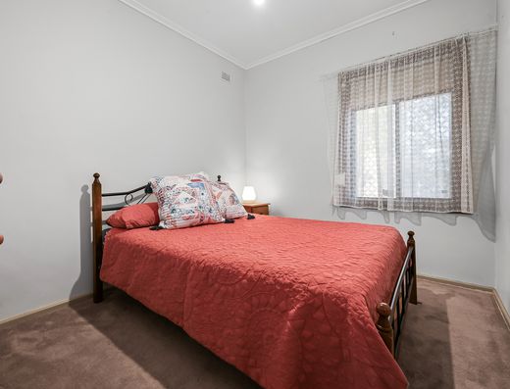
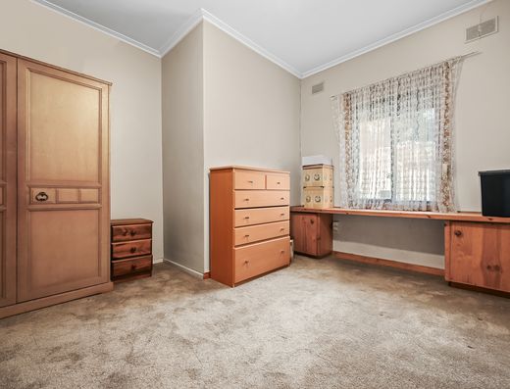
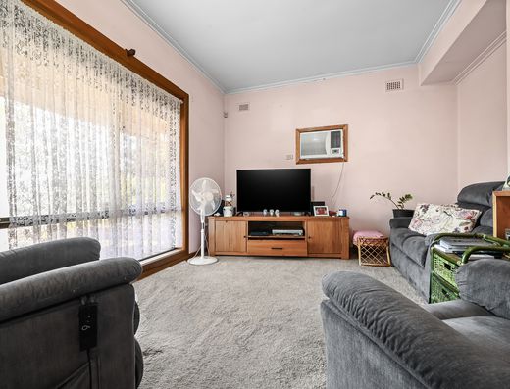

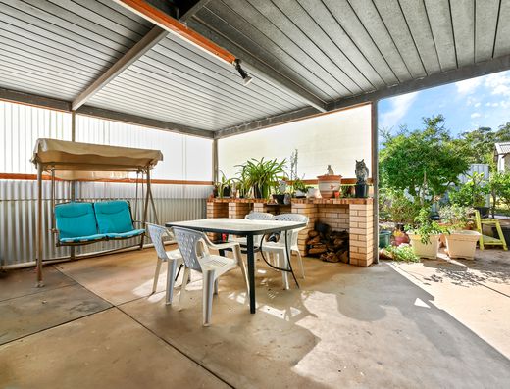
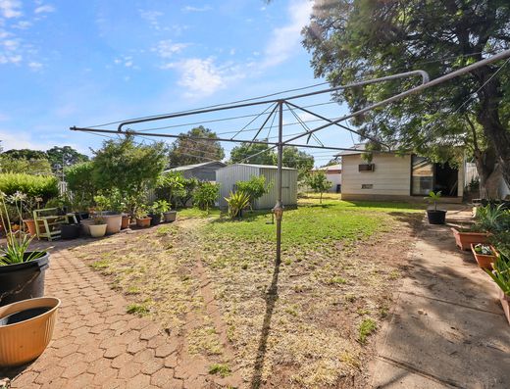
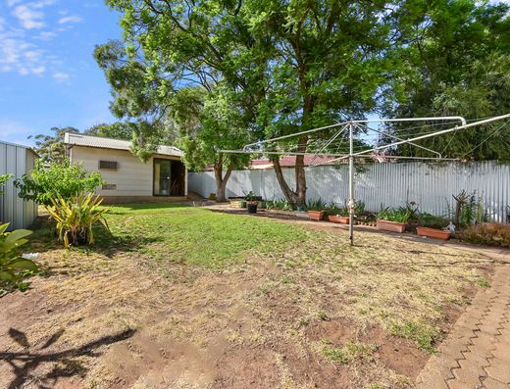
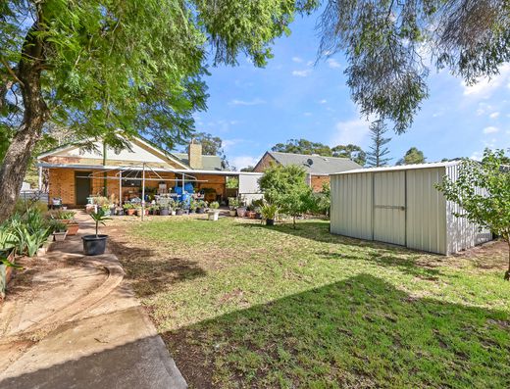
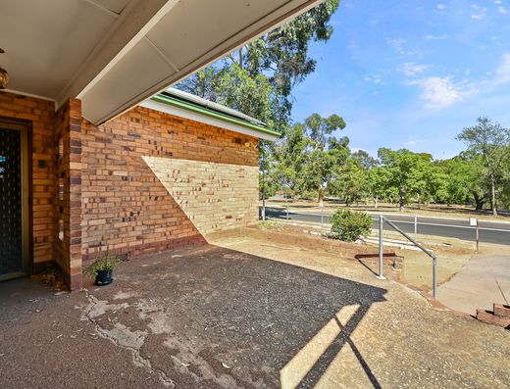
A versatile family home with abundant storage and workshop potential
31 SPRUANCE ROAD, Elizabeth East Details- 3 bedrooms
- 1 bathroom
- 3 car spaces

Do you own a home?
Prepare for profit. Download our top tips on how to get the highest and best price when selling.



