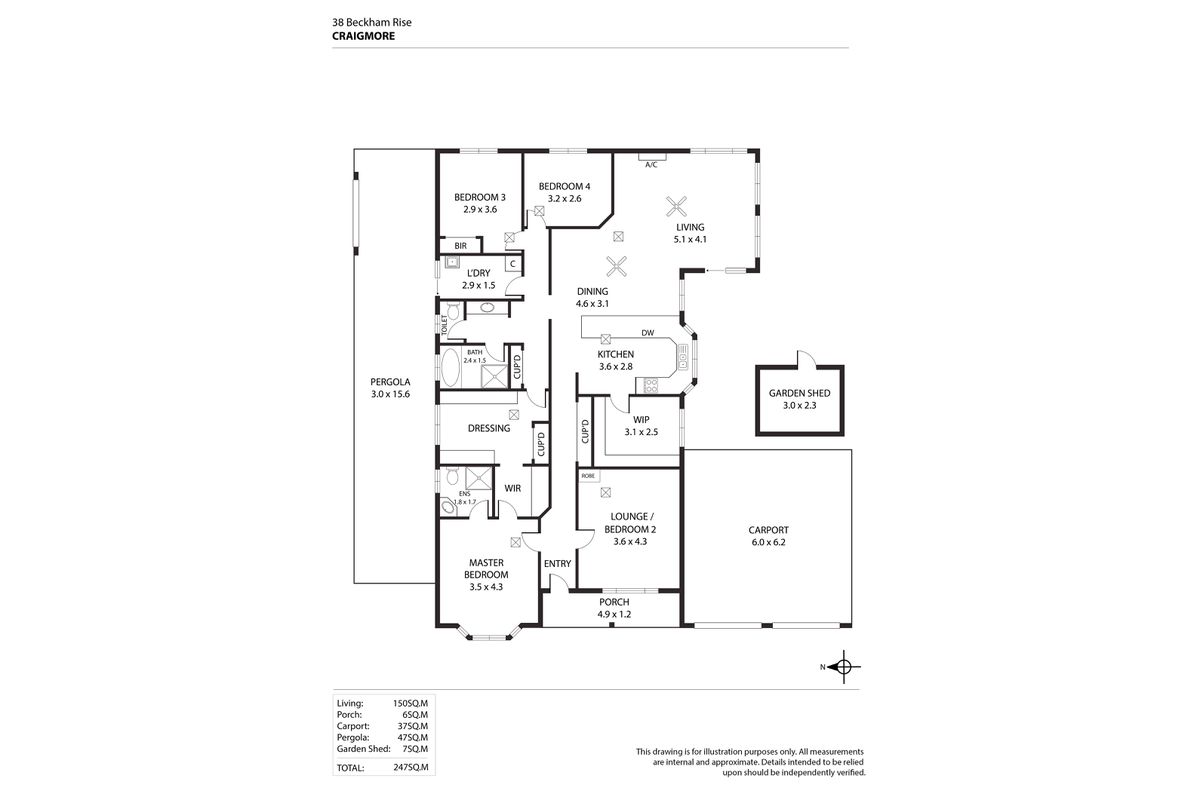- Bedrooms 4
- Bathrooms 2
- Car Spaces 4
- Land Size 670 Square metres
Description
Ricky Flynn and Real People Real Estate are proud to present 38 Beckham Rise, Craigmore. This modern, bright house is full of distinct features which makes it perfect for a family to turn in to their forever home.
The open kitchen/living/dining space includes stainless steel 4 burner Chef gas stovetop and electric wall oven opposite the Bosch dishwasher and sink with built-in Puratap. The walk-in pantry provides plenty of room for family supplies and appliances and the breakfast counter makes preparing and serving food a breeze.
The main bedroom is large and features a private ensuite, walk-in robe and a massive dressing room, natural lighting fills the room through the large window overlooking the street. The three additional bedrooms are bright and feature durable, cleaning-friendly carpet. The back yard allows growing room for kids and is the house is close to several fantastic dining locations.
The open plan living room and the undercover alfresco dining area makes indoor/outdoor transition seamless, allowing for fantastic dining experiences with family and friends. Sit back and relax with a barbecue in the privacy of your low upkeep yard while the kids play.
Features Include:
• 4 Bedrooms, 2 bathrooms, 1 large living area
• Solar panels for peace of mind on your electricity bills
• Main bedroom with large window, ensuite, walk-in wardrobe large dressing room
• Three additional bedrooms, bright and carpeted
• Bathroom with a deep bath and separate shower, powder room with adjacent toilet and large linen closet.
• Open plan kitchen, dining and living room – Kitchen features a Chef four burner gas stove with electric oven and tile splashback, dishwasher and stainless steel sink with Puratap.
• Ducted air conditioning throughout house and Fujitsu reverse cycle unit to keep you cool in summer and warm in winter.
• Gas-heated instant hot water.
• Modern and light-filled laundry area.
• Double Carport with one automatic roller door and safe, easy rear access.
• Side roller door for additional access to pergola area
Nearby Schools/ Craigmore High School, Trinity College Blakeview, Blakeview Primary School, Catherine McAuley School, Mark Oliphant College, Adelaide North Special School, Munno Para Primary School, John Hartley School, & St Columba College
A truly a rare and well-presented family home, room for the growing family set amongst other quality homes. Call Ricky on 0404 226 500 now before you miss out on this unique opportunity.
All information provided has been obtained from sources we believe to be accurate. However, we cannot guarantee the information is accurate, and we accept no liability for any errors or omissions (including but not limited to a property’s land size, floor plans and size, building age and condition) Interested parties should make their own inquiries and obtain their own legal advice.
Specifications:
CT / 5876 / 463
Council / The City of Playford
Zoning / TBC
Built / 2003
Land / 670m2
Frontage / Irregular
Council Rates / TBC
SA Water / TBC
ES Levy / TBC
Rental appraisal $440-$460 per week.
Show MoreHeating & Cooling
- Air Conditioning
- Ducted Cooling
- Split-System Air Conditioning
- Split-System Heating
Outdoor Features
- Fully Fenced
- Outdoor Entertainment Area
- Secure Parking
- Shed
Indoor Features
- Alarm System
- Built-in Wardrobes
- Dishwasher
Eco Friendly Features
- Solar Panels
Floorplans
Video
Location
Similar Properties
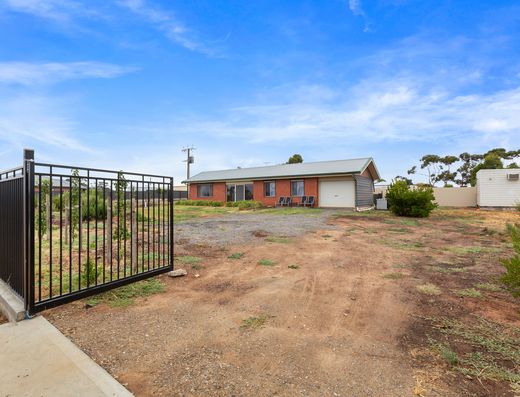
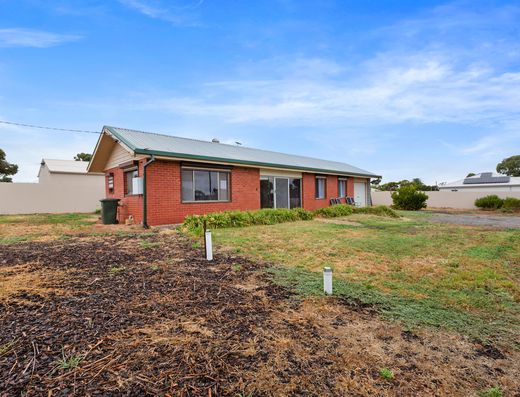
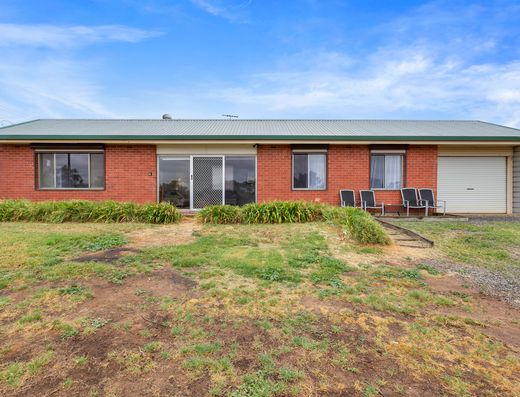
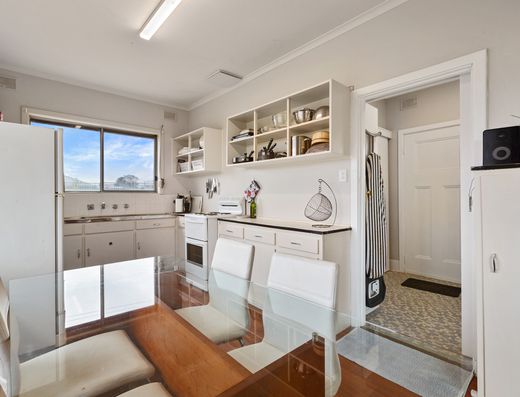
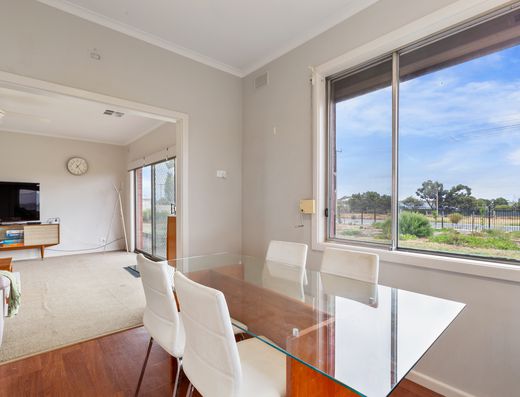
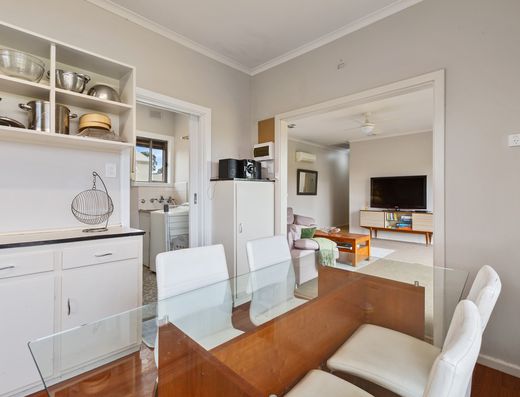
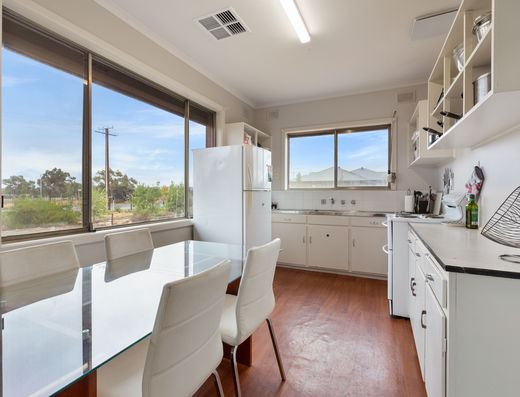
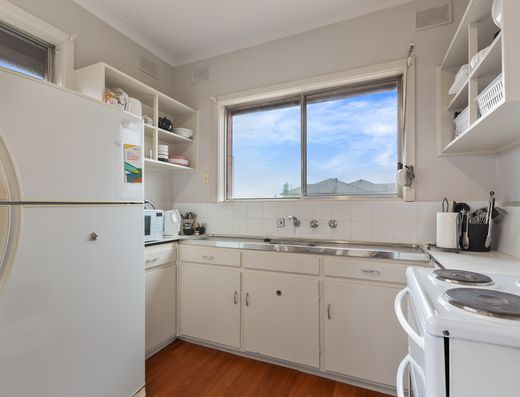
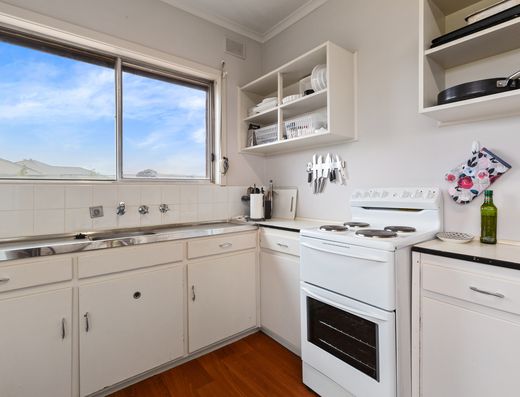
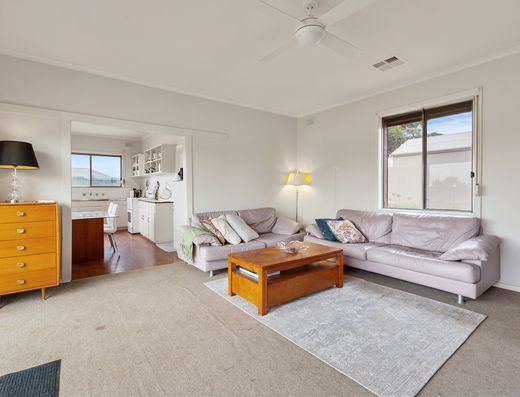
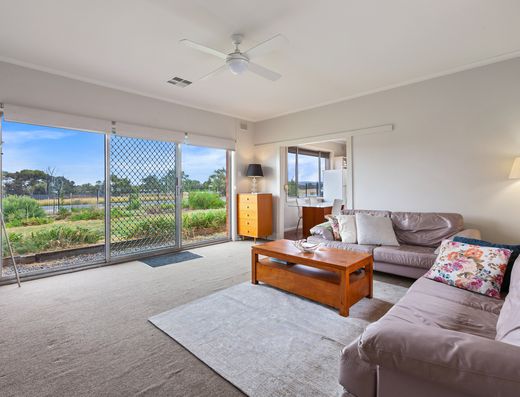
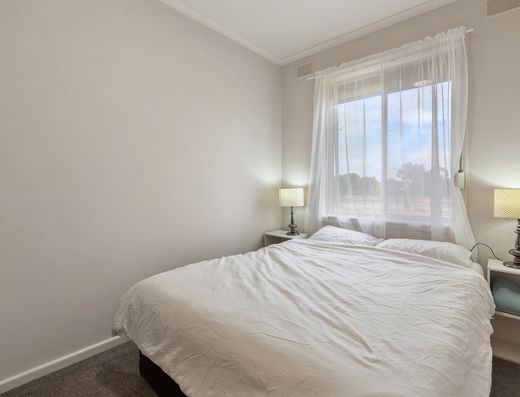
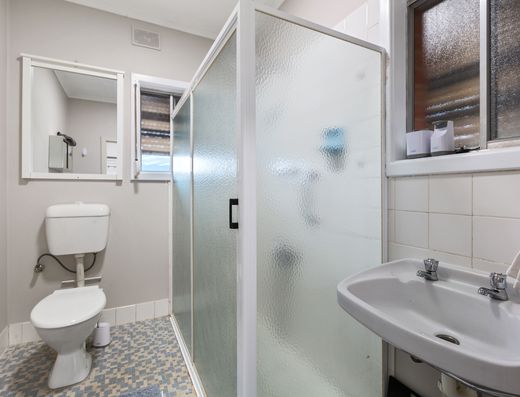
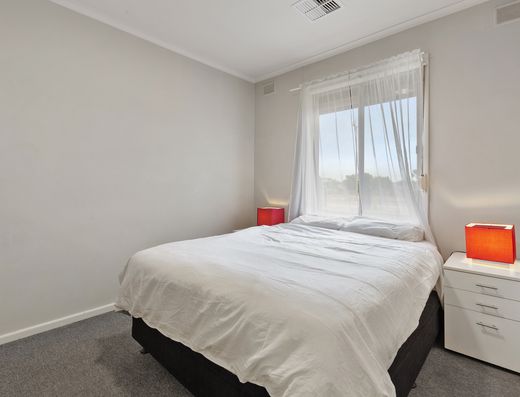
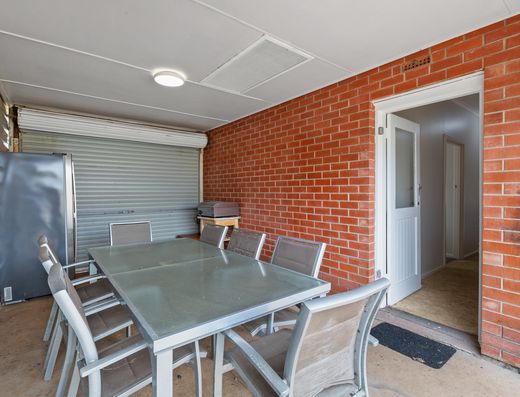
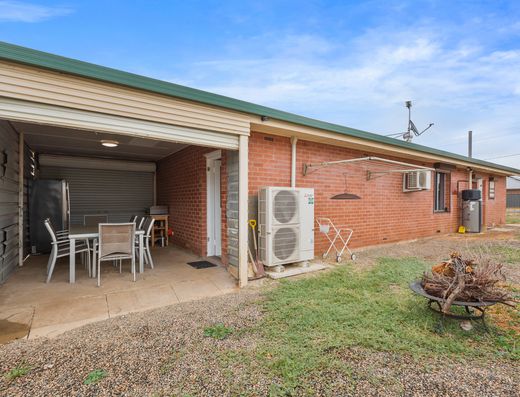
- 2 bedrooms
- 1 bathroom
- 4 car spaces

Do you own a home?
Prepare for profit. Download our top tips on how to get the highest and best price when selling.


