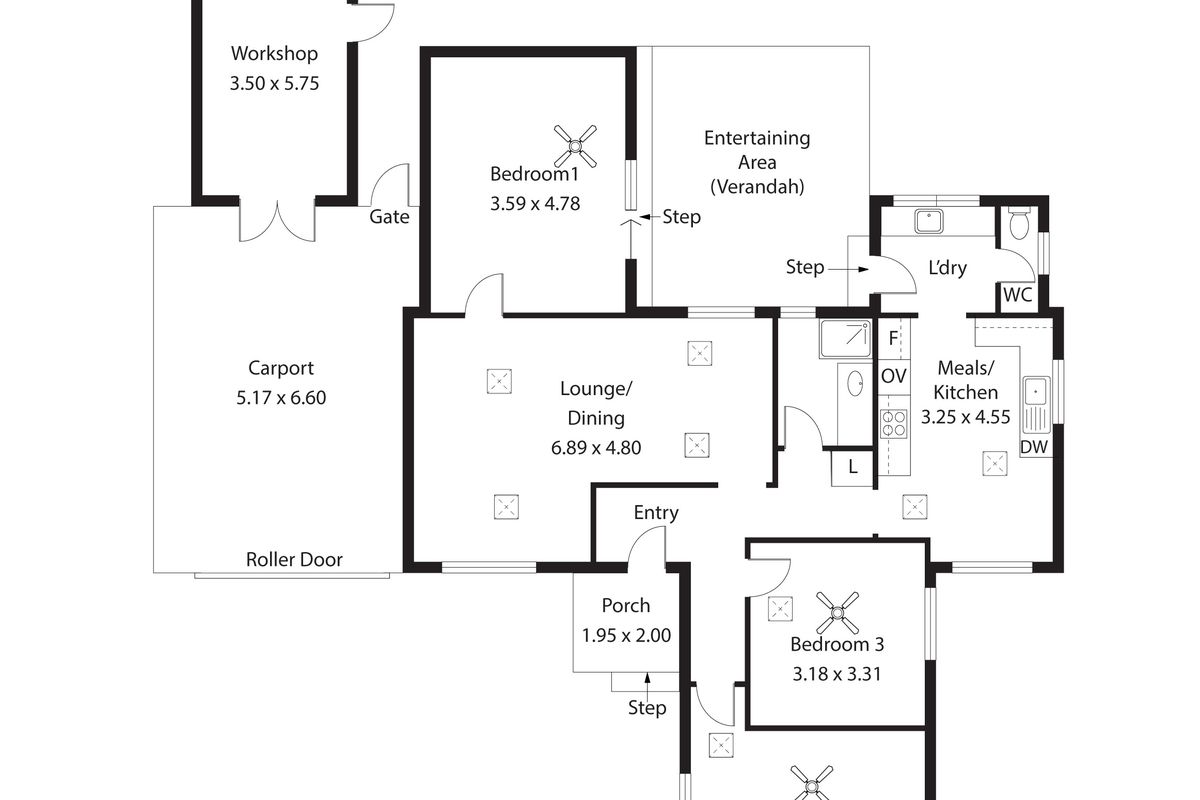- Bedrooms 3
- Bathrooms 1
- Car Spaces 3
- Land Size 791 Square metres
Description
Ricky Flynn and Real People Real Estate are proud to present 20 Blackdown Street, Davoren Park. This established and recently updated house features an open-plan dining and living area, a kitchen with attached meal spot and three bedrooms, which makes it perfect for a growing family.
The open kitchen is modern, with its fresh style finishes including stainless steel 4 burner gas stovetop and electric wall oven opposite the dishwasher. The large amounts of storage provide plenty of room for groceries and family supplies and the large amounts of natural light makes preparing and serving dinner a breeze.
The main bedroom is large, features a built-in robe, beautiful floating floorboards and natural light that fills the room through the large glass sliding door, which grants access to the alfresco dining area. The two additional bedrooms are carpeted and bright. A highlight for your family is the outdoor shed which can double as an entertainment area, allowing growing room for kids, while Mum and Dad have their own space.
The cemented outdoor area with easy access to the kitchen makes indoor/outdoor transition seamless which, with the open plan living/dining room, allows for fantastic dining experiences with family and friends. Sit back and relax with a barbecue in the privacy of your incredibly large yard while kids play in the sand pit, or enjoy the peaceful mornings with breakfast in your own alfresco area– you decide.
Features Include:
* 3 bedrooms, 1 bathroom, with living area and alfresco dining area
* Main bedroom with built-in robe
* Bedroom 2, & 3 are both carpeted.
* Spacious main living area and lined shed which can double as a second entertainment area or workshop
* Gourmet kitchen with split benchtop, stainless steel sink with Puratap, gas stovetop and electric wall oven, dishwasher, alcoves for microwave and refrigerator with plenty of storage.
* Ducted air conditioning throughout home.
* Modern, high-quality floating floor through the hallway, open living area, kitchen and main bedroom.
* Large laundry with updated benchtops and stainless steel sink.
*Undercover alfresco dining area with spacious back yard.
* Large front yard, all front facing windows have security shutters
* Single garage with automatic roller doors, shelves and easy rear access.
*791m² allotment
Nearby Schools/ Mark Oliphant College, Adelaide North Special School, Munno Para Primary School, John Hartley School, & St Columba College
A truly a rare and well-presented family home, room for the growing family set amongst other quality homes. Call Ricky on 0404 226 500 now before you miss out on this unique opportunity.
All information provided has been obtained from sources we believe to be accurate. However, we cannot guarantee the information is accurate, and we accept no liability for any errors or omissions (including but not limited to a property’s land size, floor plans and size, building age and condition) Interested parties should make their own inquiries and obtain their own legal advice.
Specifications:
CT / 5118 /650
Council / The City of Playford
Zoning / R
Built / 1965
Land / 791m²
Frontage / 21.6m
Council Rates / $358 per quarter
Water Supply: $67.85 per Qtr Sewerage: $72.20 per Qtr
ES Levy: $80
Rental appraisal $280-$300 per week
Heating & Cooling
- Air Conditioning
- Ducted Heating
Outdoor Features
- Fully Fenced
- Outdoor Entertainment Area
- Remote Garage
- Shed
Indoor Features
- Dishwasher
- Floorboards
- Workshop
Floorplans
Video
Location

Do you own a home?
Prepare for profit. Download our top tips on how to get the highest and best price when selling.



