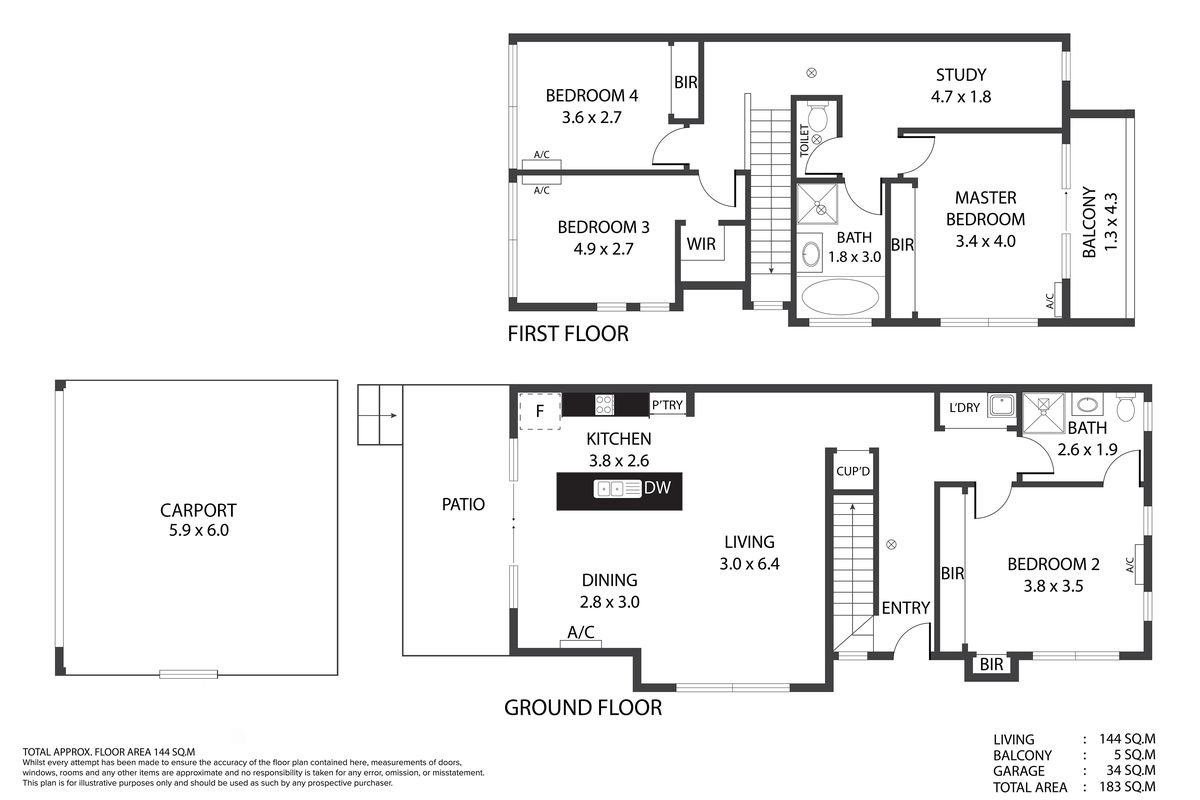- Bedrooms 4
- Bathrooms 2
- Car Spaces 2
- Land Size 241 Square metres
Description
Ricky Flynn, Aaron Vines and Real People Real Estate are excited to bring to market 2 Torrens Lane, Blakeview, SA, 5114. Located in the The City of Playford area this 2019 (approx.) build is expected to see lots of interest under the current market conditions & available stock in the market.
__________________________________________________________________________________
If you don't want to miss your opportunity to view this property and make your interests known, the quickest way to book a viewing and/or make an offer is to submit an enquiry from this site (get in touch button).
__________________________________________________________________________________
Overlooking the idyllic park and playground in Blake's Crossing, which is complete with public barbecues and a large lake, and across the road from the shopping centre, this home is perfectly positioned to make the most of one of the best lifestyles available in The City of Playford.
This newer, tenanted property has four large bedrooms and an open plan living/kitchen space which is well lit by the large and inviting glass sliding doors. Equipped with a solar system, instant gas hot water and gas stove, the property has modern features that will help to reduce your quarterly bills.
Upstairs the main bedroom has a balcony looking out over the park, the additional two bedrooms are large and every room is carpeted with plenty of storage space. The main bathroom is stylish, with a deep bath and separate shower set on modern with well-maintained tiles; the toilet has its own separate room for privacy. On the landing is a dedicated study space that is also suitable for a small home office. Downstairs, the main bedroom has a dual access ensuite and also features idyllic views through the twin tinted windows. The kitchen has plenty of storage space and an island bench, with stone benchtops throughout, a gas stovetop and dishwasher.
In the low maintenance rear yard, the secure double carport provides comfort and easy access into the kitchen. With a split system AC unit in each bedroom and one in the living room, tinted windows throughout the house, floating floorboards downstairs and carpet upstairs, this property is well equipped for the modern family.
The property features:
• Solar power system to reduce power bills
• Fantastic views out over the adjacent park
•4 large bedrooms each with their own split system AC
• Modern kitchen with stone benchtops, gas stove and dishwasher
• Double Carport in low maintenance rear yard
• Dedicated upstairs study space
• Dual access ensuite for downstairs bedroom
• Modern down lights, floating floorboards and carpets throughout the house
• Park and Barbecue facilities only a minutes walk from the front door
• Tinted windows throughout the house.
Year Built | approx. 2019
Land Size | 241 m²
Frontage | 8.2 m
Zoning | Master Planned Neighbourhood
Type of Title | CT 6198/601
Local Council | The City of Playford
Easements | TBC
Council Rates | $ 1821.25 per annum
Water Rates - Supply | $68.60 per quarter
Water Rates - Sewerage | $73.50 per quarter
ESL | $231.95 per year - remissions
Investors take note: This property is currently leased at $410 per week until 15/10/2022.
__________________________________________________________________________________
If you don't want to miss your opportunity to view this property and make your interests known, the quickest way to book a viewing and/or make an offer is to submit an enquiry from this site (get in touch button).
__________________________________________________________________________________
Real People Real Estate have implemented extra precautions to our weekend inspections and private viewings to ensure the health and well-being of our clients, the community and our team as this is extremely important to us. We ask that if you display any cold or flu-like symptoms to please contact the sales consultant directly to discuss alternate ways to view this property, feel free to also contact the sales consultant if you have any further questions or concerns. As for now, stay safe and we will see you at the open inspections.
DISCLAIMER: We have obtained all information in this document from sources we believe to be reliable; However we cannot guarantee its accuracy and no warranty or representation is given or made as to the correctness of information supplied and neither the Vendors nor their Agent can accept responsibility for error or omissions. Interested parties should make their own inquiries and obtain their own legal advice. All inclusions and exclusions must be confirmed in the Contract of Sale.
RLA 310854
Show MoreHeating & Cooling
- Air Conditioning
- Split-System Air Conditioning
- Split-System Heating
Outdoor Features
- Fully Fenced
- Remote Garage
Indoor Features
- Built-in Wardrobes
- Dishwasher
- Study
Eco Friendly Features
- Solar Panels
Floorplans
Video
Location

Do you own a home?
Prepare for profit. Download our top tips on how to get the highest and best price when selling.



